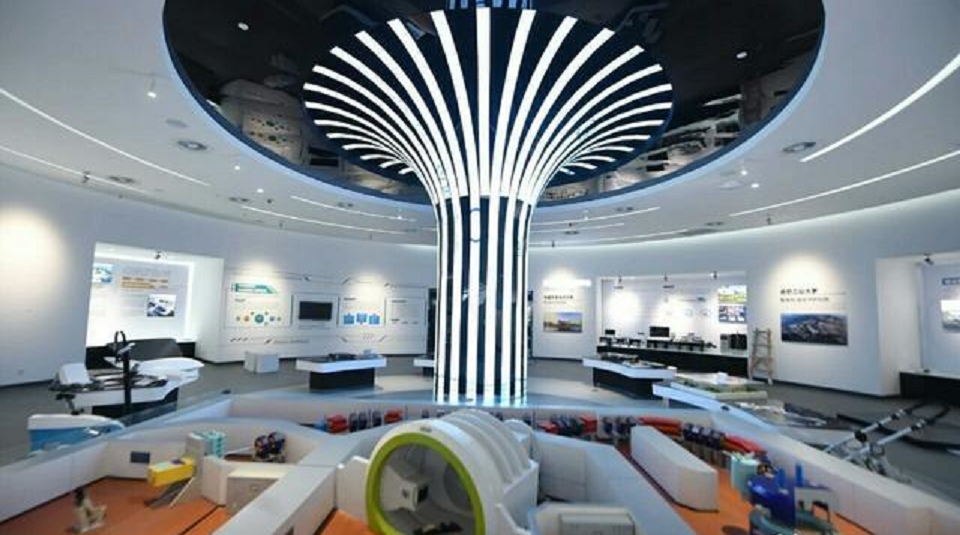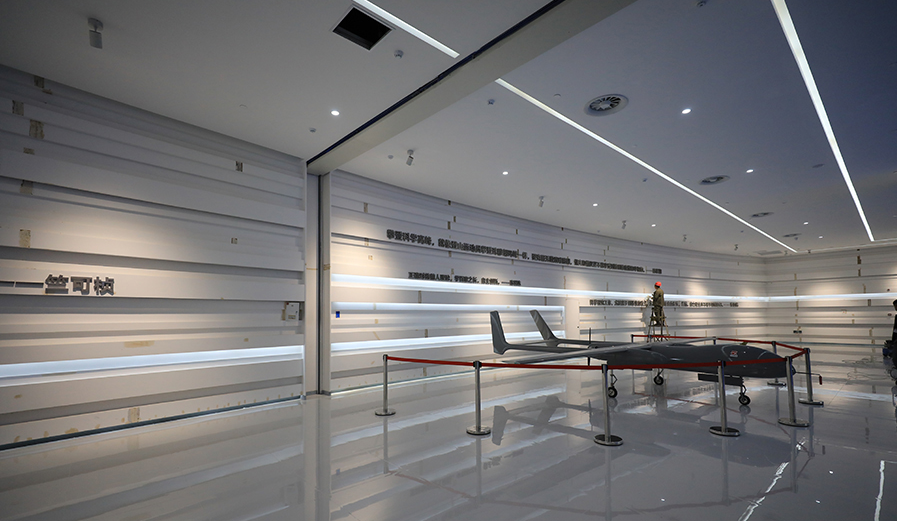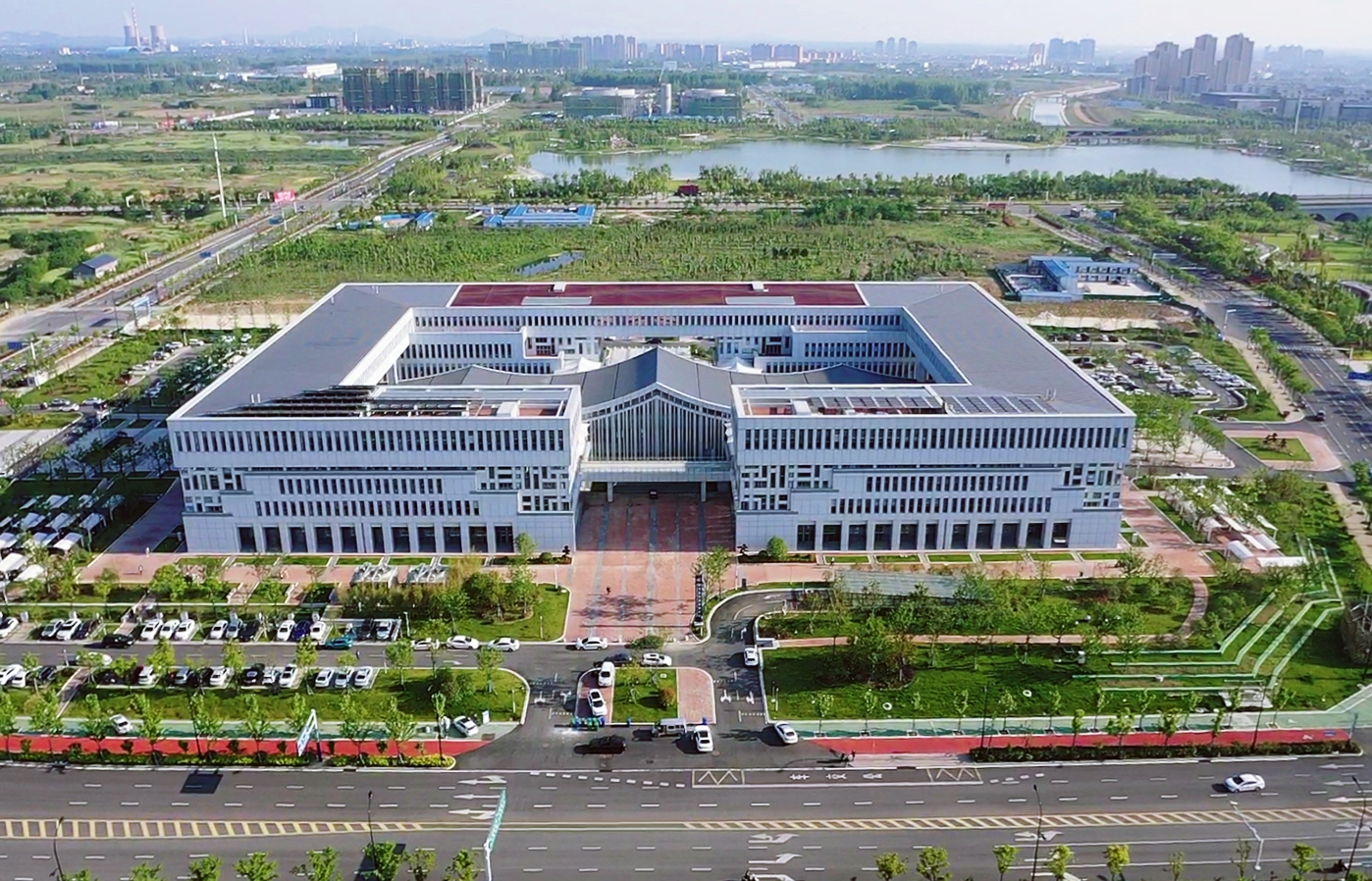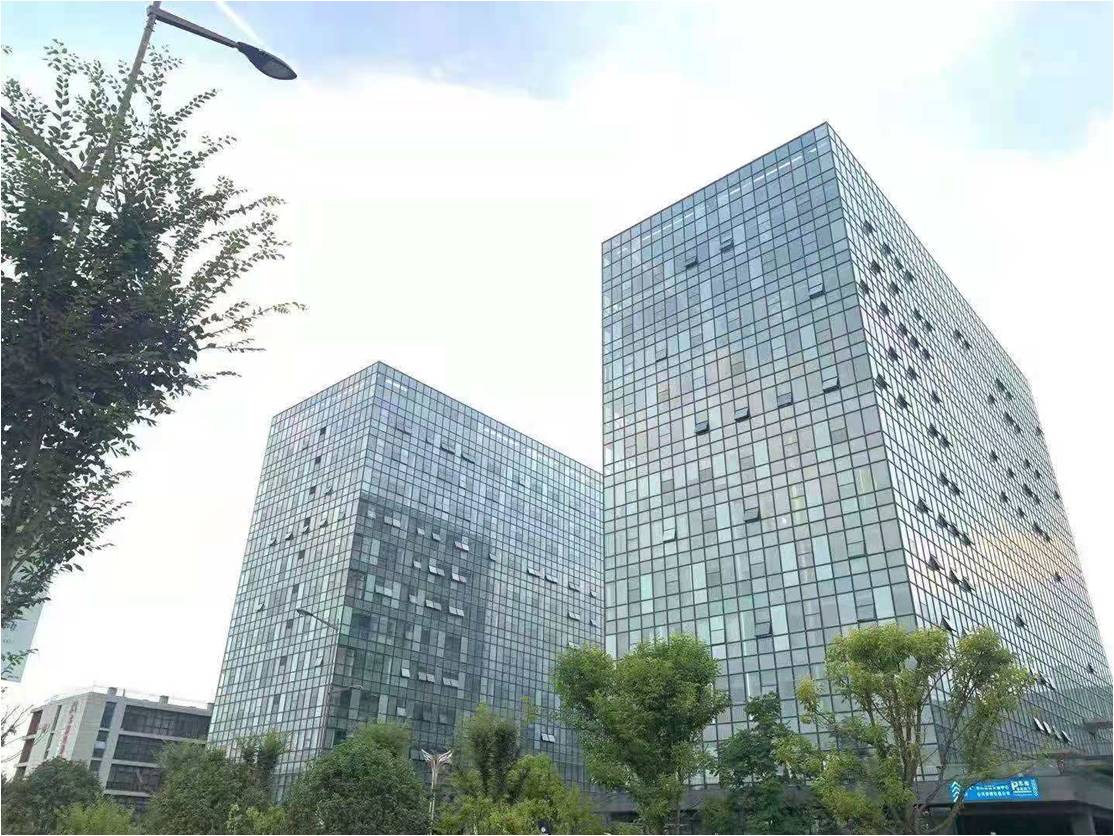The Interior decoration projects - Hall No. 2 and Hall No. 3 in Anhui Innovation Centre, won the first prize of National Science and Technology Innovation Project Award, it is reported that this first prize of the national science and technology innovation project award is the only one in Anhui province so far; the “Construction method of pull-lock corrugated aluminum sheet” won the second prize of “National scientific and technological innovation achievement award”, according to an official news released days ago. These two projects were built and completed by Anhui Sanjian Engineering Co., Ltd. - one of ACEG's subsidiaries, general contractor for civil engineering and construction and fully reflect ACEG's outstanding technical innovation and research and development abilities.


Other 2 projects – the Curtain Wall Project of the Service Center of Feidong County Government and the Curtain Wall Project of Building No.6 & Building No.7 in Wenhua Garden residential quarters in Binhu District, Hefei city, built and completed by Anhui Sanjian Engineering Co., Ltd., both are on the winner list of China Architectural Engineering Decoration Awards.
China Architectural Engineering Decoration Award is the highest country-level quality award of construction decoration industry set up by the Ministry of Construction, which fully demonstrates the winning company’s overall strengths.

Project of the Service Center of Feidong County Government is a courtyard-style building with a total construction area of 40,997 square meters and curtain wall area of 58,000 square meters. The project has followed the design concept of the traditional Anhui-style building of “Sishui Guitang” (Refers to that a home is designed to be built around a foursquare / rectangular courtyard and the four connected roofs of the home are sloping and inclined toward the courtyard. When it rains, the rain drops from the eaves and forms a confluence pattern around the courtyard). And curtain walls were built mainly of aluminum and glass.

The architectural style of the Curtain Wall Project of Building No.6 & Building No.7 in Wenhua Garden residential quarters, is stately and grand, concise and lively and full of modern senses. The project has made full use of BIM technology to carry out the in-depth designs. The buildings have 12 floors on ground, with a total building height of 48.90 meters and a construction area of about 29, 415 square meters and the curtain walls were built of glass.
